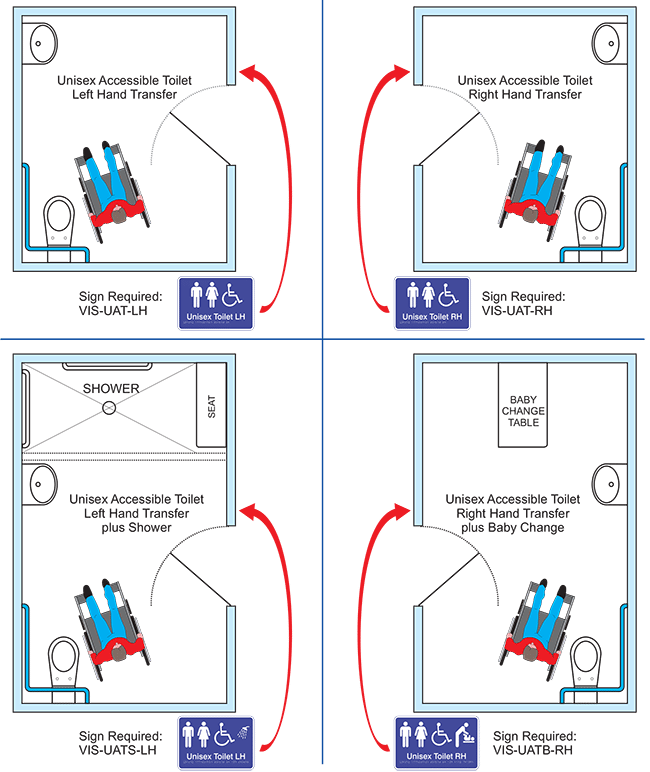Installations & FAQs
In buildings required to be accessible, braille & tactile signs must identify
- each sanitary facility (except a sanitary facility within a sole-occupancy unit in a Class 1b or 3 building)
- each ambulant accessible accessible facility
- each space with a hearing augmentation system
- each door required by NCC E4.5 indicating the words “Exit” and “Level” followed by the level number
- where a pedestrian entrance is not accessible, signage must be provided to direct a person to the nearest accessible entrance
- where a bank of sanitary facilities does not include an accessible facility, signage must be provided to direct a person to the nearest unisex accessible facility.
More detailed information can be sourced about the Australian Building Code Board / National Construction Code Sections D3.6 and E4.5 from www.abcb.gov.au
Visualise Braille and tactile signs are designed for installation using a self adhesive backing. This installation method eliminates the presence of screw or bolt heads on the face of the sign. An optional screw-on backing plate is available for installation onto rough or irregular surfaces – simply screw the backing plate to the wall, then adhere the sign to the backing plate.
While Visualise Braille and tactile signs conform to the relevant Standards and Codes, they must be installed in the correct location for full compliance. The Building Code of Australia (D3.6) states:
- Signs must be installed between 1200mm and 1600mm above the floor or ground surface.
- Signs with single lines of characters must have the line of tactile characters between 1250mm and 1350mm above the floor or ground surface.
- on the wall on the door handle side of the door with the leading edge of the sign located between 50mm and 300mm from the architrave,
- if installation (1.) is not possible, the sign may be placed on the door.
- on the side that faces a person seeking egress, and
- on the wall on the door handle side of the door with the leading edge of the sign located between 50mm and 300mm from the architrave,
- if installation (2.) is not possible, the sign may be placed on the door.
Signage for an Ambulant Facility must be located on the door of the facility.
LH or RH Transfer? How do I tell?
The Australian Standards AS 1428. 1 state “Signs for unisex accessible facilities shall be provided with the letters LH or RH to indicate a left-hand or fight-hand transfer onto the WC plan.”
The illustration below show the signs that would be required for each facility.
Tactile text must be between minimum 15mm and maximum 55mm, except…
- minimum 20mm for “Exit Level” signs required by ABCB / NCC E4.5 [ref ABCB Spec D3.6, 3(b)(i)]
- minimum 20mm for “Unisex Accessible Toilet” signs [ref Australian Standards AS 1428.1-2009 (Amd 1, Nov 2010) 8.1 (a) (ii)]
Please note that the text height is measured by a capital M.
Signs containing Braille and well as other components, eg tactile text & symbols are not GST free, see this link from the ATO.
Signs containing only Braille, (without non-braille components) are GST free, see this link from the ATO.
From February 2015 the Australian Building Codes Board will offer the NCC 2015 as a free download. See www.abcb.gov.au
The Australian Standards AS1428.1 is available for purchase from SAI Global.
Guidelines on application of the Premises Standards are available from The Australian Human Rights Commission.



